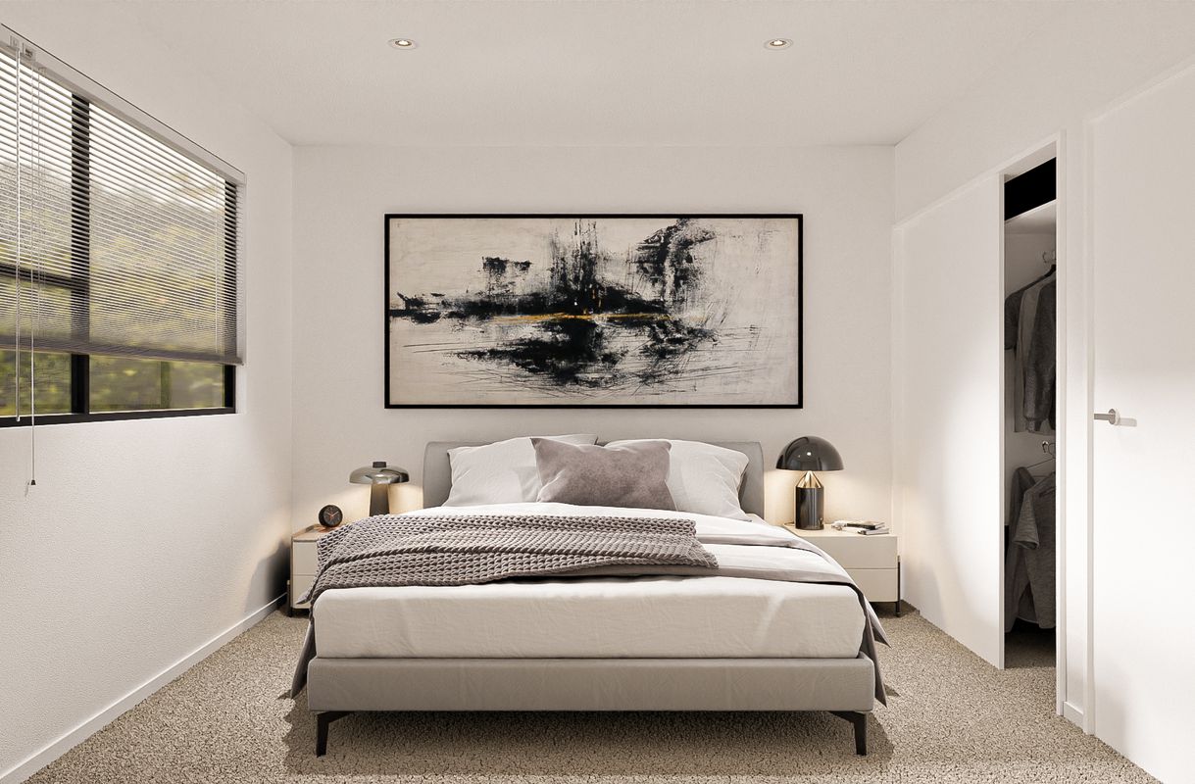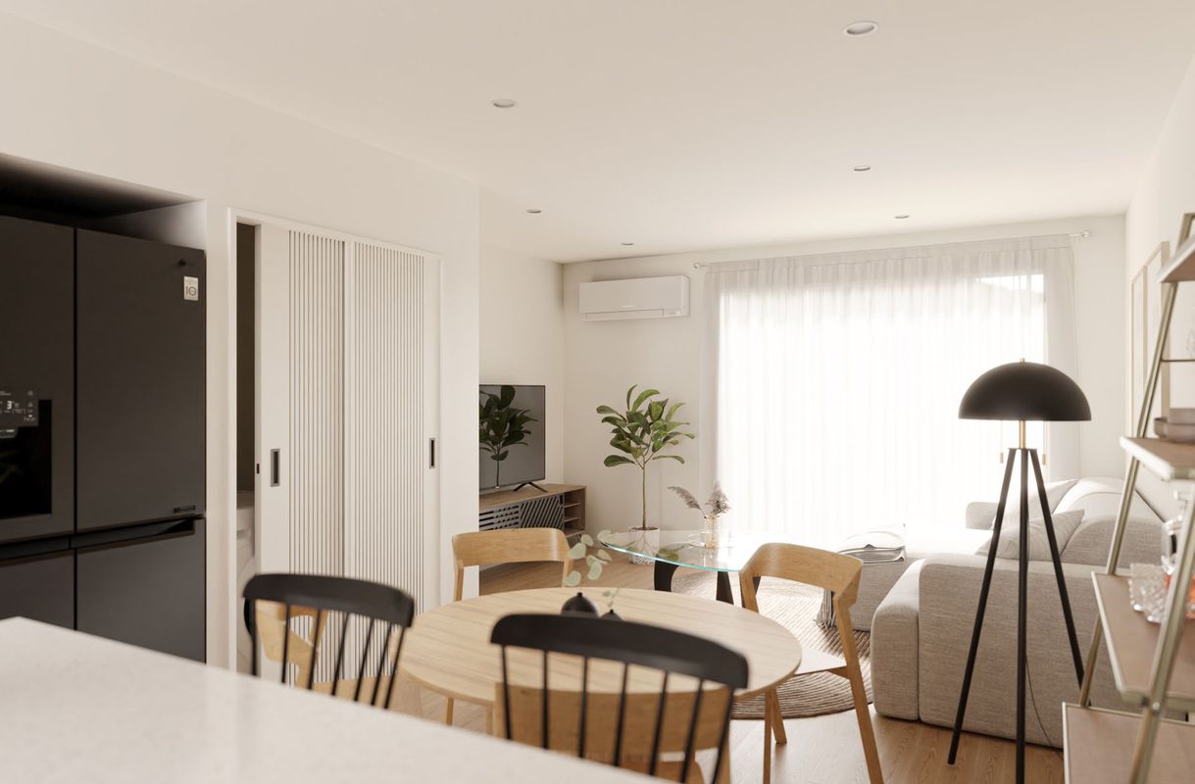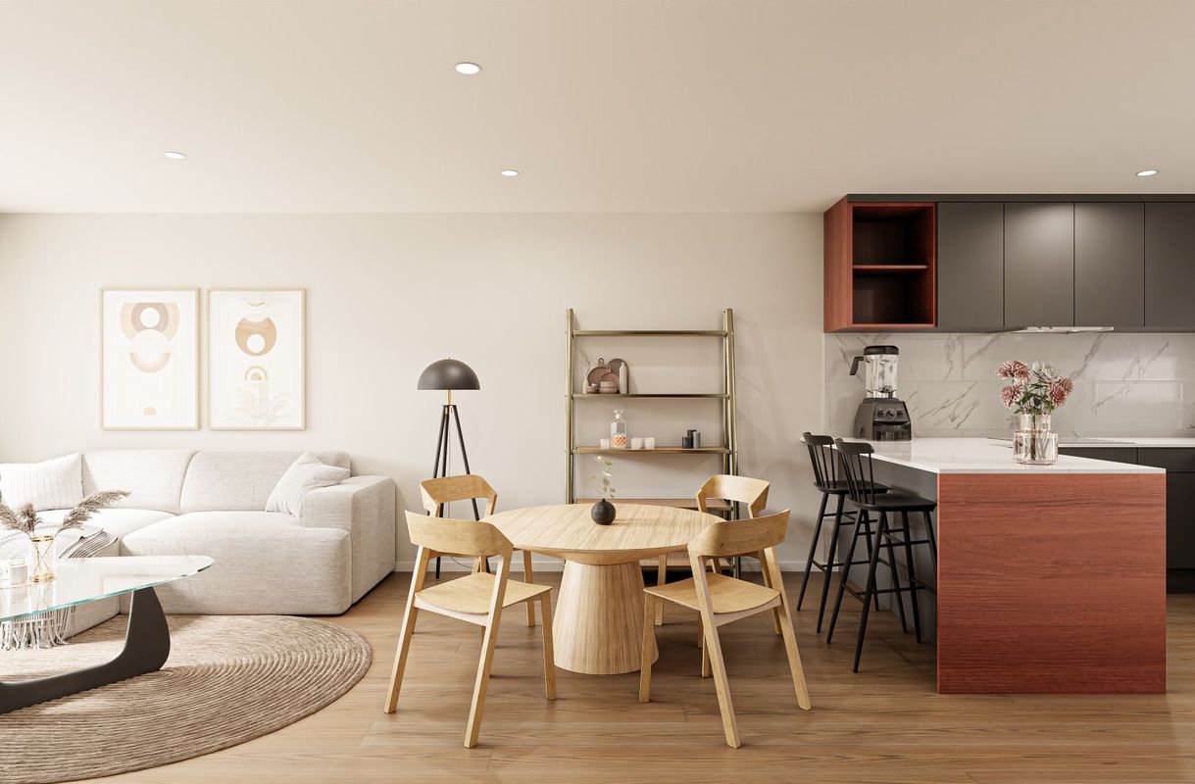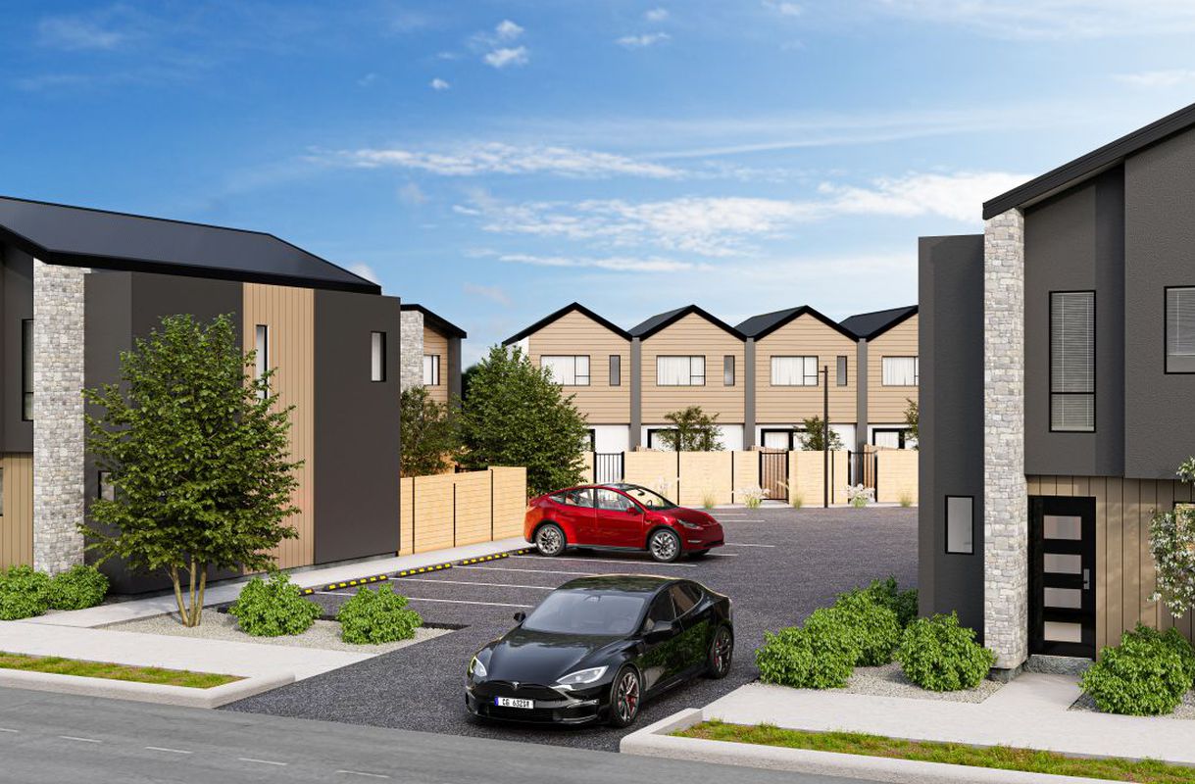|
Call us anytime 0800 888 976 |
|
Drop us a line [email protected] |

|
Call us anytime 0800 888 976 |
|
Drop us a line [email protected] |

| 3 Beds | 2 Baths | 450 Square metres | 2 car spaces |
******Under Offer******
Intelligently designed to capture all the glorious Northern sunshine, this brand-new family abode of 3 bedrooms and 2 bathrooms with Master Build Guarantee and 24 Months Vendor Maintenance Warranties, showcases perfect balance of contemporary gracefulness with sheer quality.
With 178m² approx. floor plan on a 450m² freehold allotment, the beautiful home creates a graceful ambience for family harmony. Walking through the entrance, you will be captivated by the open plan living/dining/kitchen overseen by elevating boxed ceiling. Well-appointed kitchen with gas hob, modern appliances and walk-in-pantry is finished in natural hue, setting the comfortable zone for family cooking. A second separate lounge can be an idyllic family zone, or it can be converted to family theatre or fourth bedroom. The possibility is endless.
The hallway is brightened by natural light from the well-positioned windows, complementary with space to sit down and enjoy a lazy afternoon, a rare found feature in today’s market.
The private sanctuary boasts of three spacious bedrooms, with master bedrooms enhanced with a gorgeous ensuite, walk-in wardrobe and private access to the garden. A second bathroom with a separate toilet services the two further bedrooms, a thoughtful design to provide convenience for a busy family.
Ducted heating system and double glazing just complete the picture of a perfect home.
Located at the blooming Acland Park Subdivision, Acland Reserve and playground is just at the doorsteps, with only 2 minutes’ drive to Rolleston College, a few minutes’ drive away from Rolleston Town centre, it is well positioned to welcome a new family to move in to start a new chapter of life.
***********
Please note that the information presented herein may have been obtained from RPNZ/LLUR/REINZ/Property Guru/Land Information New Zealand/Local Councils/CERA or other third-party companies, and we are unable to verify its accuracy.

1 / 63 Deal Street, Wigram
| 2 beds | 2 baths | 1 car space |

8 / 63 Deal Street, Wigram
| 2 beds | 2 baths | 1 car space |

10 / 63 Deal Street, Wigram
| 2 beds | 2 baths | 1 car space |

11 / 63 Deal Street, Wigram
| 2 beds | 2 baths | 1 car space |

9 / 63 Deal Street, Wigram
| 2 beds | 2 baths | 1 car space |

4 / 63 Deal Street, Wigram
| 2 beds | 2 baths | 1 car space |